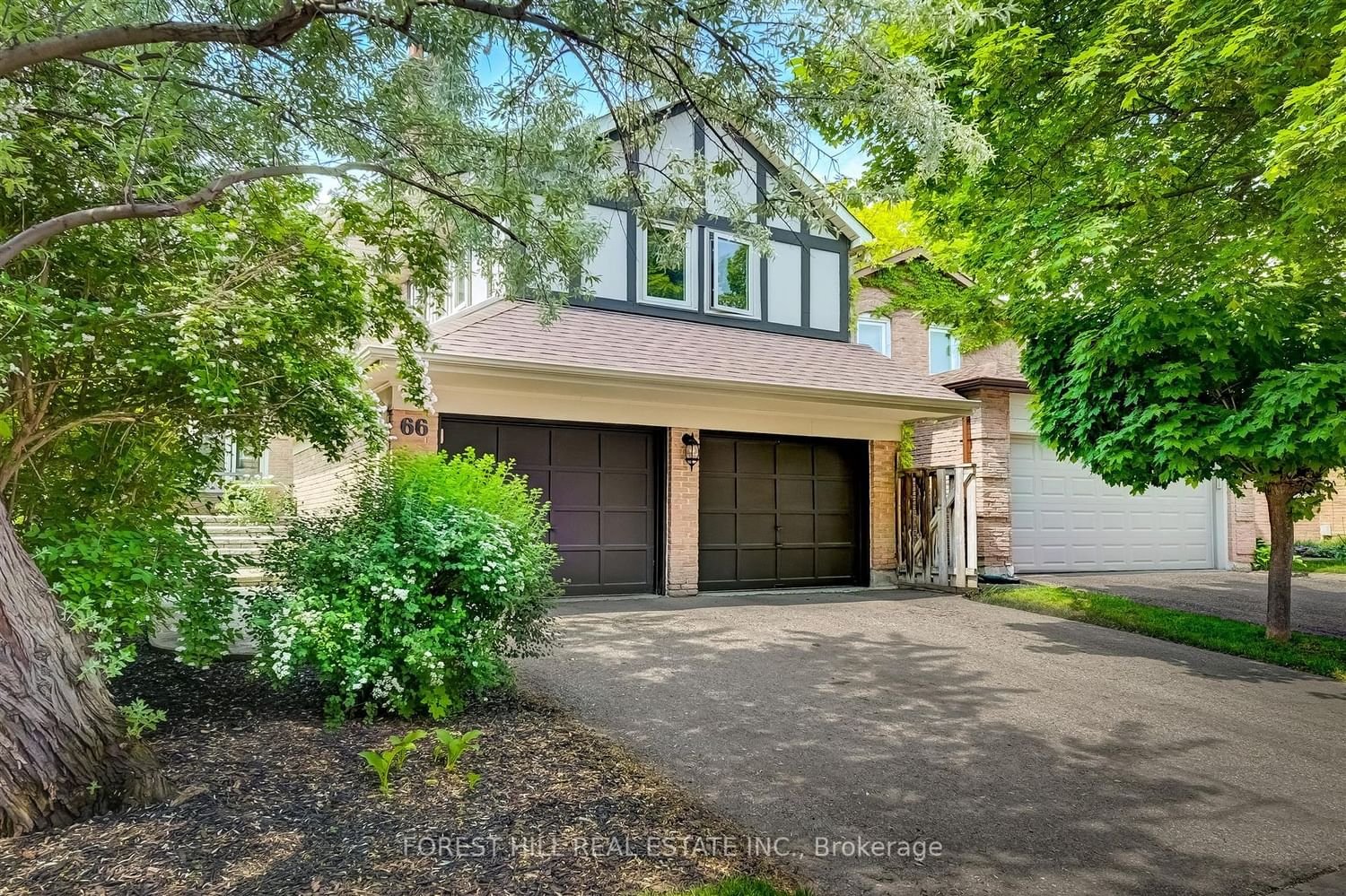$1,450,000
$*,***,***
3+1-Bed
3-Bath
2000-2500 Sq. ft
Listed on 9/21/23
Listed by FOREST HILL REAL ESTATE INC.
A Wonderfully Treasured Home Purchased from the Builder and Only Ever Owned by One Family. Private Pie Shaped Lot and Favourable Floor Plan Featuring a Seamless Flow from Room to Room. Inviting Eat-in Kitchen with Walk-out to Fully Fenced and Landscaped Garden with Deck and Pergola. Cozy Sunken Living Room and Separate Formal Dining Room. Primary Bedroom Features Two Large Closets with Built-ins and Ensuite 4 Pc Bath. Spacious Family Room with Wood Burning Fireplace. Finished Basement - Excellent for Larger/Extended Families. Built-in Double Car Garage with Direct Access Indoors. A Meticulously Cared For Home Located in a Quiet Family Friendly Community that Won't Disappoint!
Walking Distance to Excellent Schools, Downham Green Park, Public Transit, Library, Promenade Mall, Community Centre, Grocery Stores, Bakeries, and Everyday Conveniences!
N7020488
Detached, 2-Storey
2000-2500
9+4
3+1
3
2
Built-In
4
31-50
Central Air
Finished
Y
Y
Board/Batten, Brick
Forced Air
Y
$5,275.76 (2023)
98.46x26.84 (Feet)
